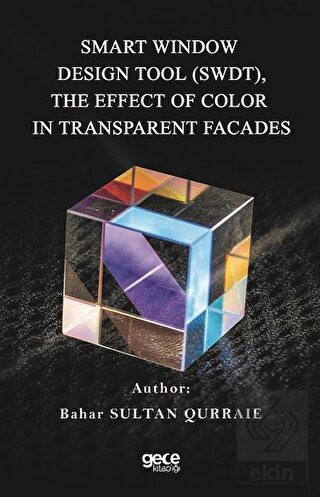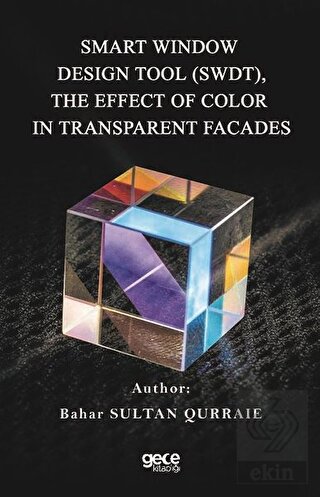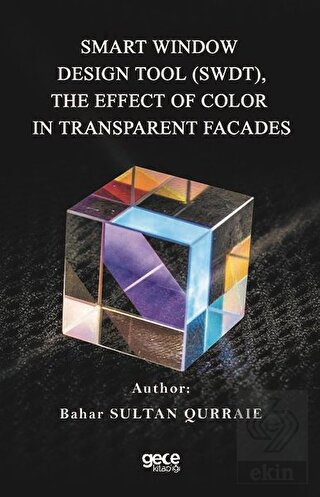
The role of occupancy space, transparent facades and the shading elements in sustainable architectural design have become very important. It is also an important indicator of the quality of the space to avoid excessive heat gain, prevent glare and to avoid damage due to radiation effects, by controlling or removing undesirable sunlight from building facades in buildings or atrium structures with large glass surfaces. The materials selected as shading members are usually chosen from those that have opacity. However, semi-transparent materials also function as shading. It pushes back the heat that the sun's rays contain as energy, and provides light. To reach the book goal three parts submitted.
In this book, being in harmony with nature is an extremely important goal. Glasses used with the latest technology can transfer energy, record and change characters. At this point the radiation hazard that arises when trying to make maximum use of the renewed energy source is ignored when considered the recovered energy. Due to many factors of today's world, headaches and fatigue are seen in people who reside in large structures with prolonged atriums. The main reason for this is the combination of non-natural products, and the radiation generated by electric-magnetic fluxes. This study to reduce this radiation aims at the use of healthy and functional properties of stained glasses.
Obtaining undesirable sunlight in the summer months and ensuring sufficient natural lighting for indoor comfort conditions and developing a model for the purpose of minimizing the energy consumed for cooling by avoiding excessive heat gain are the basis of the project. The model to be created combines the color glass applications that were commonly used in the past with the present technology and predicts the use of color features. The color percentages calculated based on the zone, climate, position and the given window size data will – by the recognized method – be able to provide designers with an opportunity to create different compositions by providing indoor comfort conditions in the context of thermal and lighting without needing test potential on the facades nor another shading element.
The role of occupancy space, transparent facades and the shading elements in sustainable architectural design have become very important. It is also an important indicator of the quality of the space to avoid excessive heat gain, prevent glare and to avoid damage due to radiation effects, by controlling or removing undesirable sunlight from building facades in buildings or atrium structures with large glass surfaces. The materials selected as shading members are usually chosen from those that have opacity. However, semi-transparent materials also function as shading. It pushes back the heat that the sun's rays contain as energy, and provides light. To reach the book goal three parts submitted.
In this book, being in harmony with nature is an extremely important goal. Glasses used with the latest technology can transfer energy, record and change characters. At this point the radiation hazard that arises when trying to make maximum use of the renewed energy source is ignored when considered the recovered energy. Due to many factors of today's world, headaches and fatigue are seen in people who reside in large structures with prolonged atriums. The main reason for this is the combination of non-natural products, and the radiation generated by electric-magnetic fluxes. This study to reduce this radiation aims at the use of healthy and functional properties of stained glasses.
Obtaining undesirable sunlight in the summer months and ensuring sufficient natural lighting for indoor comfort conditions and developing a model for the purpose of minimizing the energy consumed for cooling by avoiding excessive heat gain are the basis of the project. The model to be created combines the color glass applications that were commonly used in the past with the present technology and predicts the use of color features. The color percentages calculated based on the zone, climate, position and the given window size data will – by the recognized method – be able to provide designers with an opportunity to create different compositions by providing indoor comfort conditions in the context of thermal and lighting without needing test potential on the facades nor another shading element.
| Taksit Sayısı | Taksit tutarı | Genel Toplam |
|---|---|---|
| Tek Çekim | 221,10 | 221,10 |
| 2 | 114,97 | 229,94 |
| 3 | 79,60 | 238,79 |
| Taksit Sayısı | Taksit tutarı | Genel Toplam |
|---|---|---|
| Tek Çekim | 221,10 | 221,10 |
| 2 | 114,97 | 229,94 |
| 3 | 79,60 | 238,79 |













